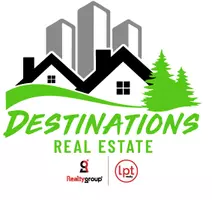3 Beds
2 Baths
1,512 SqFt
3 Beds
2 Baths
1,512 SqFt
Key Details
Property Type Single Family Home
Sub Type Single Family Residence
Listing Status Active Under Contract
Purchase Type For Sale
Square Footage 1,512 sqft
Price per Sqft $231
MLS Listing ID 1589039
Style Split Level
Bedrooms 3
Full Baths 2
HOA Y/N No
Abv Grd Liv Area 1,512
Year Built 1950
Annual Tax Amount $3,090
Tax Year 2024
Lot Size 5.650 Acres
Acres 5.65
Property Sub-Type Single Family Residence
Property Description
The home boasts an oversized 2-car garage, ideal for storage or a workshop, and plenty of room to expand or customize to fit your vision. With the opportunity to add your finishing touches, you can truly make this home your own. Nestled within the Fall Creek School District, this property provides a private retreat with easy access to modern amenities. Don't miss out on this rare opportunity—schedule your showing today!
Location
State WI
County Eau Claire
Area 07 - Ec Cnty/All Others
Rooms
Basement Full, Walk-Out Access
Interior
Heating Forced Air
Cooling Wall Unit(s)
Fireplace No
Appliance Dryer, Dishwasher, Oven, Range, Refrigerator, Washer
Exterior
Parking Features Driveway, Detached, Garage, Gravel, Garage Door Opener
Garage Spaces 2.0
Garage Description 2.0
Waterfront Description Creek
Water Access Desc Well
Porch Deck
Building
Entry Level Multi/Split
Foundation Block
Sewer Septic Tank
Water Well
Architectural Style Split Level
Level or Stories Multi/Split
New Construction No
Schools
School District Fall Creek
Others
Tax ID 18020-2-270804-430-0003






