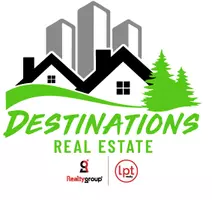6 Beds
2 Baths
1,853 SqFt
6 Beds
2 Baths
1,853 SqFt
Key Details
Property Type Single Family Home
Sub Type Single Family Residence
Listing Status Active
Purchase Type For Sale
Square Footage 1,853 sqft
Price per Sqft $237
MLS Listing ID 6685196
Bedrooms 6
Full Baths 1
Year Built 2014
Annual Tax Amount $1,716
Tax Year 2024
Contingent None
Lot Size 14.540 Acres
Acres 14.54
Lot Dimensions irregular
Property Sub-Type Single Family Residence
Property Description
The centerpiece of this working farmstead is a well-maintained barn, with lean to, complete with horse stalls, a one-stall parlor for milking, and stanchions suitable for one cow or two horses. The upper level of the barn features a unique, ground level, drive-on floor, perfect for storing feed, bales of hay, or equipment with ease. A chicken coop stands ready to house your feathered friends, making this a true homesteader's paradise.
For those who need space for vehicles or projects, the massive 40 x 60 finished garage/shop is a standout feature. With room for up to six vehicles, this heated space boasts a 5-inch-thick concrete floor, an office area, and oversized shop doors (10 x 11 and 11 x 14) to accommodate large equipment or machinery. Whether you're a hobbyist, mechanic, or simply need extra storage, this shop has you covered. Also, another garage 30x48 with gravel floor, perfect for storing equipment.
The six-bedroom house offers plenty of room for family or guests, featuring one full bath, modern updates including running water and electric—all renovated within the last year. It's the perfect blend of rustic charm and contemporary convenience, ready to welcome you home after a day of tending the land.
With abundant hunting and fishing opportunities right on the property, plus vast acreage for farming, gardening, or recreation, this is more than just a home—it's a lifestyle. Don't miss your chance to own this versatile, move-in-ready retreat. Schedule a showing today and start living the homestead dream!
Location
State MN
County Fillmore
Zoning Residential-Single Family
Rooms
Basement Block
Interior
Heating Wood Stove
Cooling None
Fireplace No
Appliance Dryer, Electric Water Heater, Fuel Tank - Rented, Washer, Water Softener Owned
Exterior
Parking Features Detached, Gravel, Floor Drain, Finished Garage, Garage Door Opener, Heated Garage, Multiple Garages
Garage Spaces 6.0
Roof Type Metal
Building
Story Two
Foundation 926
Sewer Private Sewer
Water Shared System, Well
Level or Stories Two
Structure Type Vinyl Siding
New Construction false
Schools
School District Mabel-Canton






