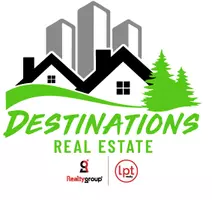4 Beds
3 Baths
3,462 SqFt
4 Beds
3 Baths
3,462 SqFt
Key Details
Property Type Single Family Home
Sub Type Single Family Residence
Listing Status Contingent
Purchase Type For Sale
Square Footage 3,462 sqft
Price per Sqft $141
MLS Listing ID 6688107
Bedrooms 4
Full Baths 3
Year Built 1995
Annual Tax Amount $4,696
Tax Year 2024
Contingent Without Bump Clause (WI Only)
Lot Size 1.630 Acres
Acres 1.63
Lot Dimensions 414x180x410x180
Property Sub-Type Single Family Residence
Property Description
Location
State WI
County Barron
Zoning Residential-Single Family
Rooms
Basement Finished, Full, Concrete, Walkout
Interior
Heating Forced Air
Cooling Central Air
Fireplaces Number 1
Fireplaces Type Gas
Fireplace Yes
Appliance Dishwasher, Dryer, Microwave, Range, Refrigerator, Washer
Exterior
Parking Features Attached Garage, Detached, Asphalt, Concrete, Heated Garage
Garage Spaces 2.0
Fence Vinyl
Building
Lot Description Corner Lot
Story One
Foundation 1862
Sewer Tank with Drainage Field
Water Drilled, Well
Level or Stories One
Structure Type Vinyl Siding
New Construction false
Schools
School District Chetek-Weyerhaeuser Area






