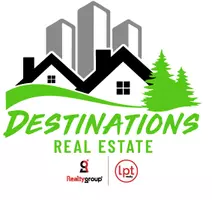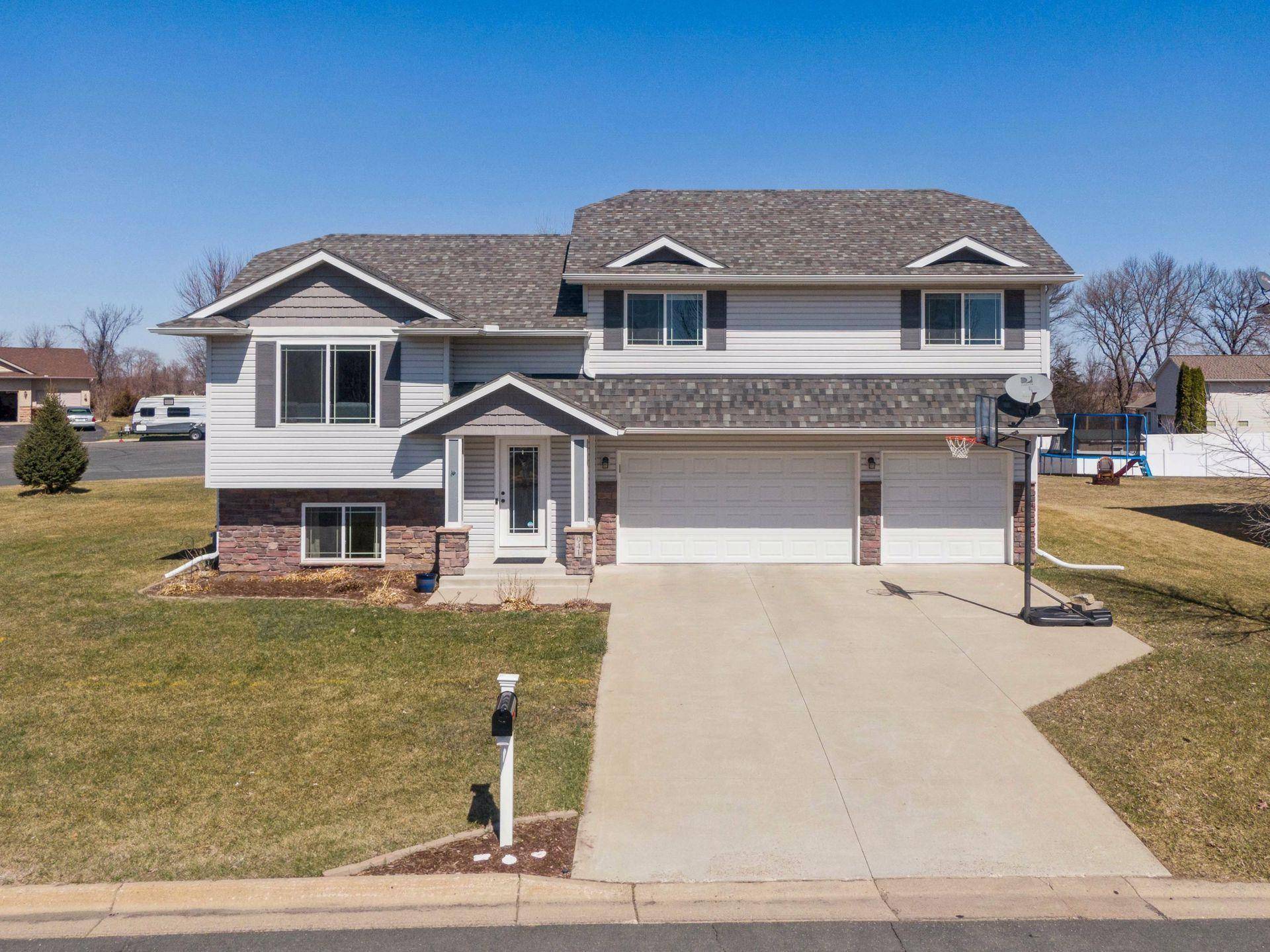4 Beds
2 Baths
1,882 SqFt
4 Beds
2 Baths
1,882 SqFt
Key Details
Property Type Single Family Home
Sub Type Single Family Residence
Listing Status Pending
Purchase Type For Sale
Square Footage 1,882 sqft
Price per Sqft $178
Subdivision Forest Creek
MLS Listing ID 6694306
Bedrooms 4
Full Baths 1
Half Baths 1
Year Built 2012
Annual Tax Amount $3,522
Tax Year 2025
Contingent None
Lot Size 0.310 Acres
Acres 0.31
Lot Dimensions 111x135x58x69x73
Property Sub-Type Single Family Residence
Property Description
Situated on a large corner lot with in-ground sprinklers, this property offers a fantastic outdoor space, including a fenced dog run, a playset, and a beautiful newer deck ideal for entertaining or relaxing. The spacious layout provides great functionality, and the location adds even more appeal. For a complete list of updates, see supplements.
Don't miss this one - it's the perfect blend of comfort, style, and value!
Location
State MN
County Wright
Zoning Residential-Single Family
Rooms
Basement Partial
Dining Room Informal Dining Room, Kitchen/Dining Room
Interior
Heating Forced Air
Cooling Central Air
Fireplace No
Appliance Dishwasher, Disposal, Electric Water Heater, Exhaust Fan, Water Filtration System, Water Osmosis System, Microwave, Range, Refrigerator, Water Softener Owned
Exterior
Parking Features Attached Garage, Concrete, Garage Door Opener, Tuckunder Garage
Garage Spaces 3.0
Fence None
Pool None
Roof Type Asphalt
Building
Lot Description Irregular Lot
Story Three Level Split
Foundation 644
Sewer City Sewer/Connected
Water City Water/Connected
Level or Stories Three Level Split
Structure Type Brick/Stone,Metal Siding,Vinyl Siding,Wood Siding
New Construction false
Schools
School District Buffalo-Hanover-Montrose
Others
Virtual Tour https://tours.spacecrafting.com/n3d-s83fcm






