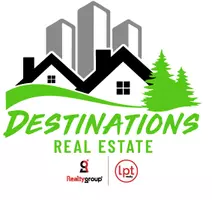1 Bed
1 Bath
683 SqFt
1 Bed
1 Bath
683 SqFt
Key Details
Property Type Condo
Sub Type Low Rise
Listing Status Active
Purchase Type For Sale
Square Footage 683 sqft
Price per Sqft $226
Subdivision Carriage Hills Condominiums
MLS Listing ID 6708966
Bedrooms 1
Full Baths 1
HOA Fees $413/mo
Year Built 1982
Annual Tax Amount $1,234
Tax Year 2025
Contingent None
Lot Dimensions Common
Property Sub-Type Low Rise
Property Description
condo in Eagan. All living facilities on one level! New paint, new LVP flooring, new carpet, new
lighting, new cabinets and granite countertops, new patio door and bedroom window, new stack-able
laundry, new stainless steel appliances, new bathroom fixtures / stool / tub, new AC wall unit, new new new!!! Large new concrete patio out the patio door with private views. Large common spaces with outside pool with stamped concrete, gardens and new pavilion being built. Inside building enjoy newly remodeled entertainment room, weight room, heated underground parking and more. Other 2 buildings have shared facilities. Wonderful heated garage (1 stall goes with this unit) and shared wash bays. Includes small
storage closet by garage. PERFECT location near shopping, transit & more! Must see!
Location
State MN
County Dakota
Zoning Residential-Multi-Family
Rooms
Family Room Amusement/Party Room, Business Center, Exercise Room, Media Room, Play Area
Basement None
Dining Room Eat In Kitchen, Informal Dining Room
Interior
Heating Baseboard
Cooling Wall Unit(s)
Fireplace No
Appliance Dishwasher, Disposal, Dryer, Exhaust Fan, Range, Refrigerator, Stainless Steel Appliances, Washer
Exterior
Parking Features Garage Door Opener, Shared Garage/Stall, Underground
Garage Spaces 1.0
Roof Type Age Over 8 Years
Building
Story One
Foundation 683
Sewer City Sewer/Connected
Water City Water/Connected
Level or Stories One
Structure Type Brick/Stone
New Construction false
Schools
School District Rosemount-Apple Valley-Eagan
Others
HOA Fee Include Maintenance Structure,Controlled Access,Hazard Insurance,Heating,Lawn Care,Maintenance Grounds,Parking,Professional Mgmt,Trash,Shared Amenities,Snow Removal
Restrictions Mandatory Owners Assoc,Pets - Cats Allowed,Pets - Number Limit,Pets - Weight/Height Limit,Rental Restrictions May Apply
Virtual Tour https://we-love-houses.seehouseat.com/2322693?idx=1






