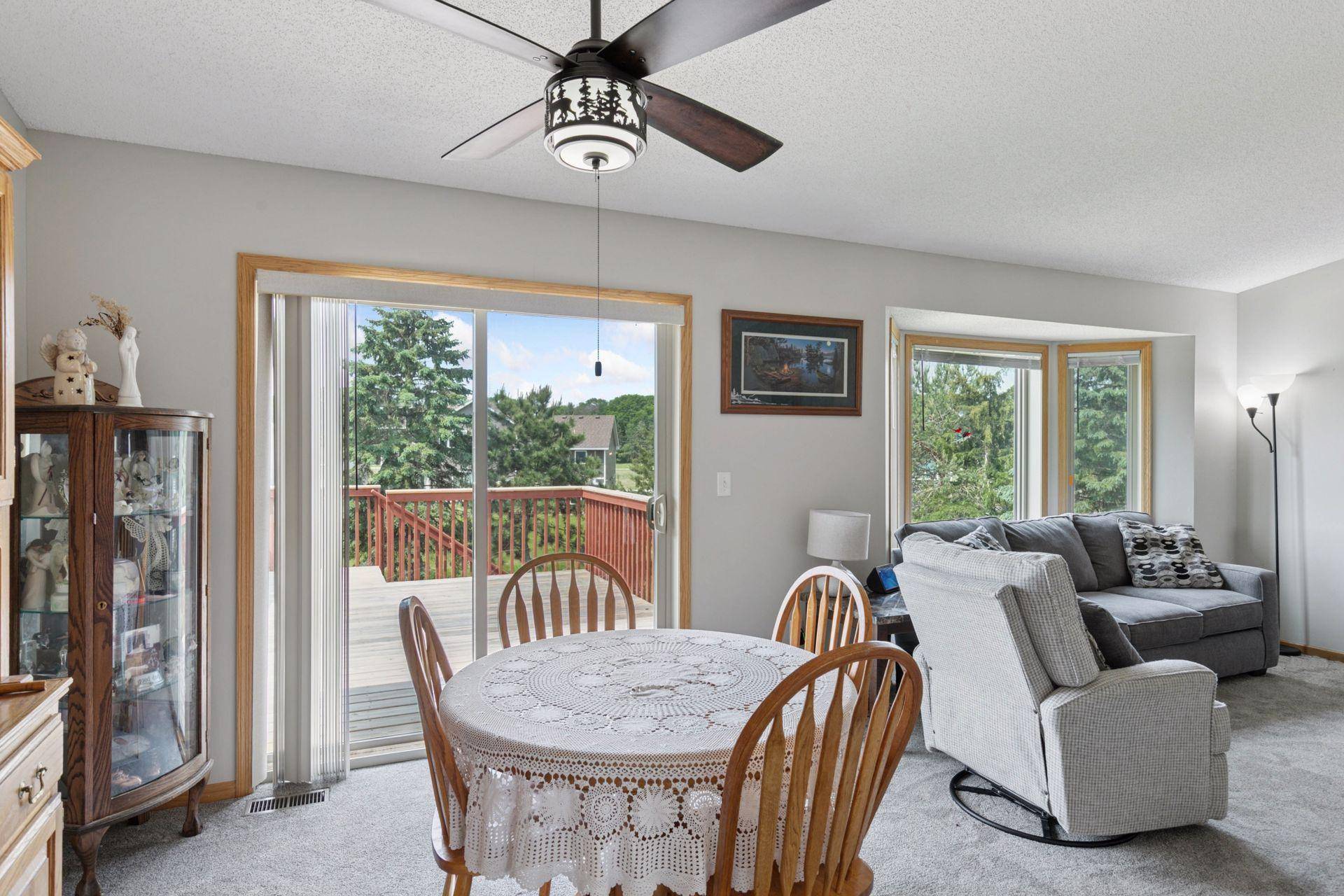4 Beds
2 Baths
2,184 SqFt
4 Beds
2 Baths
2,184 SqFt
OPEN HOUSE
Sun Jul 13, 11:00am - 1:00pm
Key Details
Property Type Single Family Home
Sub Type Single Family Residence
Listing Status Coming Soon
Purchase Type For Sale
Square Footage 2,184 sqft
Price per Sqft $171
Subdivision Whispering Aspen
MLS Listing ID 6750337
Bedrooms 4
Full Baths 1
Three Quarter Bath 1
Year Built 2003
Annual Tax Amount $2,740
Tax Year 2025
Contingent None
Lot Size 0.370 Acres
Acres 0.37
Lot Dimensions 154*80
Property Sub-Type Single Family Residence
Property Description
Inside, vaulted ceilings create a bright, open atmosphere, complemented by updated paint and carpet on the main level. The large foyer welcomes you with warmth and style. The kitchen boasts raised panel oak cabinets, a breakfast bar, and a cozy breakfast nook, while the adjoining informal dining area makes entertaining easy.
Three of the four bedrooms offer walk-in closets, and six-panel solid oak doors throughout the home add timeless charm. The oversized lower-level family room, complete with a gas-burning fireplace, is perfect for relaxing or hosting gatherings. Step outside onto the deck and enjoy your backyard space, ideal for summer evenings or weekend fun.
This well-maintained home blends practical updates with classic features, and it's ready to welcome its next owner.
Location
State MN
County Anoka
Zoning Residential-Single Family
Rooms
Basement Finished, Full
Dining Room Breakfast Bar, Breakfast Area, Eat In Kitchen, Informal Dining Room, Living/Dining Room
Interior
Heating Forced Air
Cooling Central Air
Fireplaces Number 1
Fireplaces Type Gas
Fireplace Yes
Appliance Air-To-Air Exchanger, Dishwasher, Dryer, Gas Water Heater, Microwave, Refrigerator, Washer, Water Softener Owned
Exterior
Parking Features Attached Garage, Asphalt
Garage Spaces 3.0
Fence None
Roof Type Age 8 Years or Less,Composition,Pitched
Building
Lot Description Many Trees
Story Split Entry (Bi-Level)
Foundation 1158
Sewer City Sewer/Connected
Water City Water/Connected
Level or Stories Split Entry (Bi-Level)
Structure Type Brick/Stone,Metal Siding
New Construction false
Schools
School District St. Francis
Others
Virtual Tour https://tours.spacecrafting.com/n-m8zhtn






