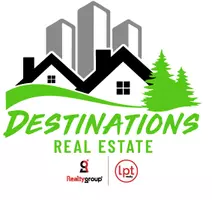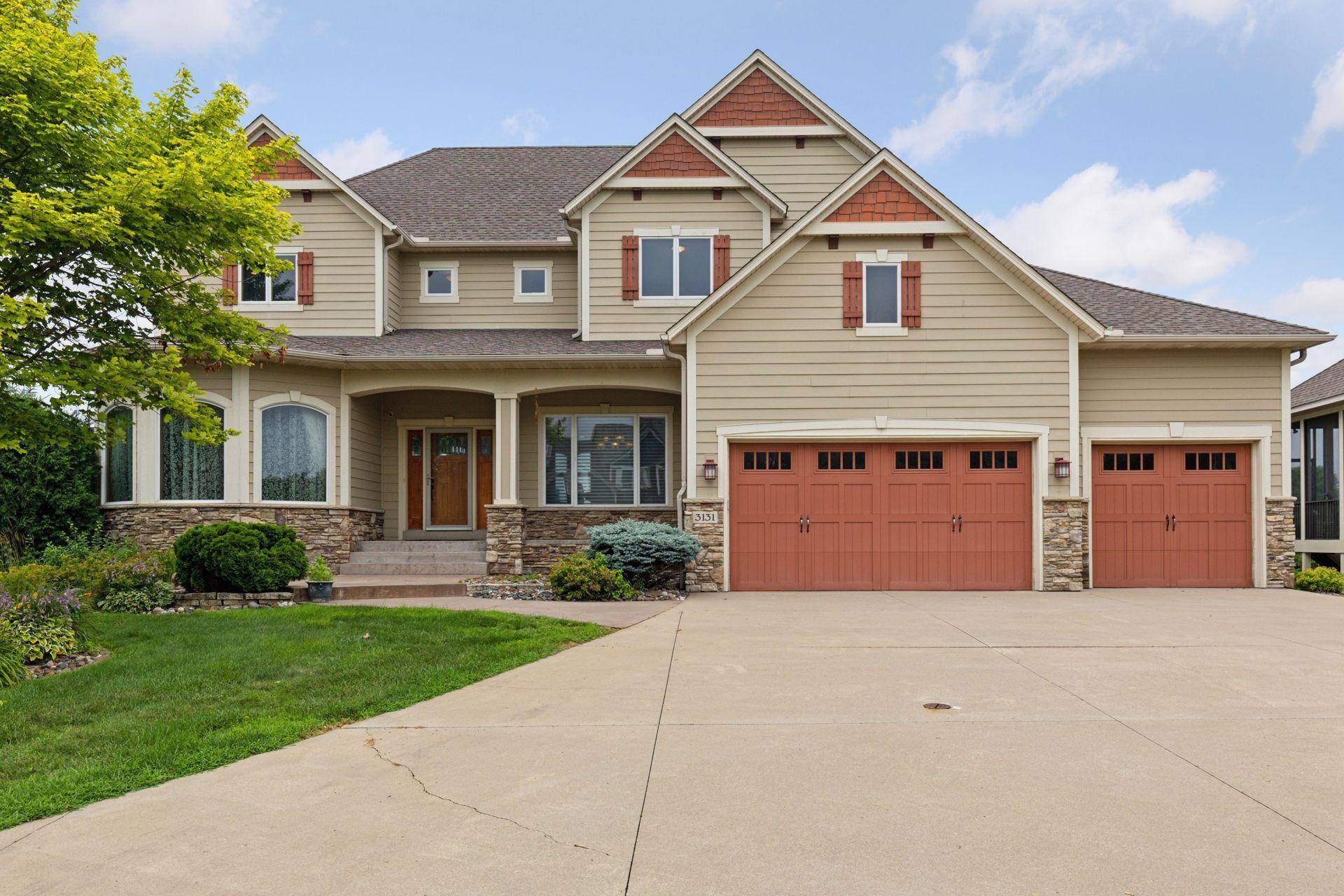4 Beds
4 Baths
4,852 SqFt
4 Beds
4 Baths
4,852 SqFt
Key Details
Property Type Single Family Home
Sub Type Single Family Residence
Listing Status Active
Purchase Type For Sale
Square Footage 4,852 sqft
Price per Sqft $257
Subdivision The Lakes Of Radisson 22Nd
MLS Listing ID 6757873
Bedrooms 4
Full Baths 2
Half Baths 1
Three Quarter Bath 1
HOA Fees $949/ann
Year Built 2005
Annual Tax Amount $11,133
Tax Year 2025
Contingent None
Lot Size 0.410 Acres
Acres 0.41
Lot Dimensions 89x172x115x185
Property Sub-Type Single Family Residence
Property Description
Location
State MN
County Anoka
Zoning Residential-Single Family
Body of Water Sunrise
Rooms
Basement Daylight/Lookout Windows, Drain Tiled, Finished, Storage Space, Walkout
Interior
Heating Forced Air
Cooling Central Air
Fireplaces Number 3
Fireplaces Type Amusement Room, Family Room, Gas
Fireplace Yes
Exterior
Parking Features Attached Garage
Garage Spaces 3.0
Waterfront Description Lake Front,Lake View
Roof Type Age 8 Years or Less
Building
Lot Description Accessible Shoreline
Story Two
Foundation 1717
Sewer City Sewer/Connected
Water City Water/Connected
Level or Stories Two
Structure Type Brick/Stone,Fiber Cement
New Construction false
Schools
School District Spring Lake Park
Others
HOA Fee Include Professional Mgmt,Recreation Facility,Shared Amenities
Restrictions Architecture Committee,Mandatory Owners Assoc
Virtual Tour https://tours.spacecrafting.com/n3d-ycfv7q






