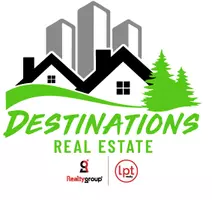$331,000
$315,000
5.1%For more information regarding the value of a property, please contact us for a free consultation.
3 Beds
2 Baths
1,667 SqFt
SOLD DATE : 08/31/2023
Key Details
Sold Price $331,000
Property Type Townhouse
Sub Type Townhouse Side x Side
Listing Status Sold
Purchase Type For Sale
Square Footage 1,667 sqft
Price per Sqft $198
Subdivision Condo 0674 Cascade Condo
MLS Listing ID 6398349
Sold Date 08/31/23
Bedrooms 3
Full Baths 1
Three Quarter Bath 1
HOA Fees $325/mo
Year Built 1993
Annual Tax Amount $3,326
Tax Year 2023
Contingent None
Lot Size 1.510 Acres
Acres 1.51
Lot Dimensions Common
Property Sub-Type Townhouse Side x Side
Property Description
Looking for a townhome with some privacy? This 3 bedroom 2 bathroom end-unit may be what you are looking for. This light and bright home features vaulted ceilings and tons of natural light The spacious kitchen and dining offers newer stainless steel appliances, granite countertops, tile backsplash and plenty of cabinet space. The large primary bedroom features a walk-in closet and full bathroom with double vanity. The lower level provides an additional bedroom, a family room with a newer gas fireplace and access to the covered deck. This townhome is situated on a semi-private lot backing up to wetlands and mature trees and conveniently located near downtown Chanhassen and the many stores, parks and restaurants in Eden Prairie. It is also a very short walk away from the newest brewery in Chanhassen.
Location
State MN
County Hennepin
Zoning Residential-Single Family
Rooms
Basement Drain Tiled, Finished, Wood
Dining Room Breakfast Bar, Kitchen/Dining Room, Living/Dining Room
Interior
Heating Forced Air
Cooling Central Air
Fireplaces Number 1
Fireplaces Type Family Room, Gas
Fireplace Yes
Appliance Dishwasher, Dryer, Microwave, Range, Refrigerator, Washer
Exterior
Parking Features Attached Garage, Asphalt, Garage Door Opener
Garage Spaces 2.0
Fence None
Pool None
Roof Type Rolled/Hot Mop,Pitched
Building
Lot Description Tree Coverage - Heavy
Story Three Level Split
Foundation 1104
Sewer City Sewer/Connected
Water City Water/Connected
Level or Stories Three Level Split
Structure Type Brick/Stone
New Construction false
Schools
School District Eden Prairie
Others
HOA Fee Include Maintenance Structure,Hazard Insurance,Lawn Care,Maintenance Grounds,Trash,Snow Removal
Restrictions Mandatory Owners Assoc,Rentals not Permitted,Pets - Cats Allowed
Read Less Info
Want to know what your home might be worth? Contact us for a FREE valuation!

Our team is ready to help you sell your home for the highest possible price ASAP






