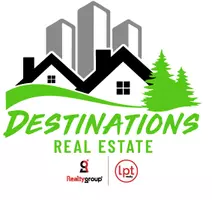$195,000
$209,900
7.1%For more information regarding the value of a property, please contact us for a free consultation.
2 Beds
1 Bath
863 SqFt
SOLD DATE : 03/27/2024
Key Details
Sold Price $195,000
Property Type Condo
Sub Type High Rise
Listing Status Sold
Purchase Type For Sale
Square Footage 863 sqft
Price per Sqft $225
Subdivision The Pointe Of St. Paul
MLS Listing ID 6471983
Sold Date 03/27/24
Bedrooms 2
Full Baths 1
HOA Fees $832/mo
Year Built 1987
Annual Tax Amount $3,255
Tax Year 2023
Contingent None
Lot Size 871 Sqft
Acres 0.02
Lot Dimensions common
Property Sub-Type High Rise
Property Description
Your new urban oasis is at The Pointe of St. Paul! This stunning two-bedroom, one-bathroom, 2 parking stall penthouse condo sits on the 34th floor, offering breathtaking views of the city skyline and the Mississippi River. With its spacious layout, modern updates, and a wealth of building amenities, this condo is the epitome of downtown living at its finest. Natural light streams through the expansive windows. Living and dining area provides a seamless flow for entertaining or relaxing. One of a few condos with in-unit laundry. The Pointe of St. Paul pampers residents with a host of exceptional amenities including an indoor pool, fitness center, sauna, and party room. Enjoy the rooftop deck, tennis court, & basketball court. The Condo is located in the heart of downtown St. Paul, where a vibrant array of restaurants, shops, and entertainment venues awaits. Nearby parks & trails, CHS Field and Excel Energy Center nearby. Explore the cultural attractions of Lowertown and W. 7th.
Location
State MN
County Ramsey
Zoning Residential-Single Family
Rooms
Family Room Amusement/Party Room, Community Room, Exercise Room, Play Area
Basement None
Dining Room Breakfast Area, Informal Dining Room
Interior
Heating Forced Air
Cooling Central Air
Fireplace No
Appliance Dryer, Exhaust Fan, Microwave, Range, Refrigerator, Washer
Exterior
Parking Features Assigned, Attached Garage, Concrete, Garage Door Opener, Guest Parking, Parking Garage, Secured, Shared Garage/Stall
Garage Spaces 2.0
Fence None
Pool Heated, Indoor, Shared
Building
Lot Description Public Transit (w/in 6 blks), Tree Coverage - Light, Underground Utilities
Story One
Foundation 863
Sewer City Sewer/Connected
Water City Water/Connected
Level or Stories One
Structure Type Brick/Stone
New Construction false
Schools
School District St. Paul
Others
HOA Fee Include Air Conditioning,Maintenance Structure,Controlled Access,Hazard Insurance,Heating,Maintenance Grounds,Professional Mgmt,Trash,Security,Shared Amenities,Snow Removal,Water
Restrictions Mandatory Owners Assoc,Other Covenants,Pets - Breed Restriction,Pets - Cats Allowed,Pets - Dogs Allowed,Pets - Number Limit,Pets - Weight/Height Limit,Rental Restrictions May Apply
Read Less Info
Want to know what your home might be worth? Contact us for a FREE valuation!

Our team is ready to help you sell your home for the highest possible price ASAP






