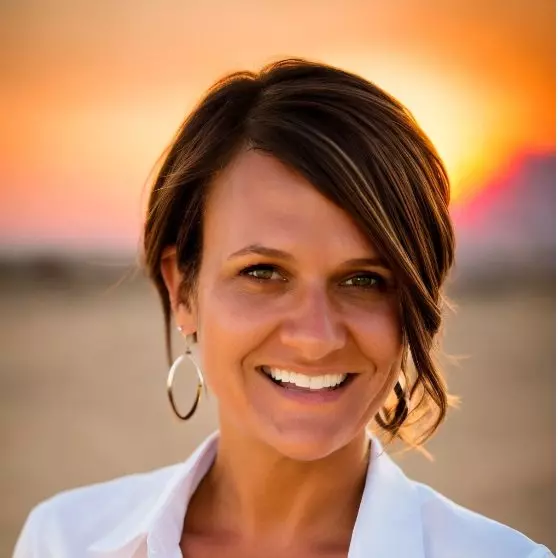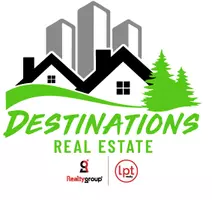$1,193,900
$1,200,000
0.5%For more information regarding the value of a property, please contact us for a free consultation.
5 Beds
4 Baths
4,338 SqFt
SOLD DATE : 06/30/2025
Key Details
Sold Price $1,193,900
Property Type Single Family Home
Sub Type Single Family Residence
Listing Status Sold
Purchase Type For Sale
Square Footage 4,338 sqft
Price per Sqft $275
Subdivision The Glen
MLS Listing ID 6638383
Sold Date 06/30/25
Bedrooms 5
Full Baths 2
Half Baths 1
Three Quarter Bath 1
Year Built 2004
Annual Tax Amount $9,682
Tax Year 2024
Contingent None
Lot Size 1.200 Acres
Acres 1.2
Lot Dimensions irregular
Property Sub-Type Single Family Residence
Property Description
A front porch swing in a dappled shaded summer night! This is the perfect approach to this luxury level home that awaits you. A quiet, tucked away and private setting surrounded by pine woods and beautiful stone landscaping. Inside, the large, spacious floor plan lends to an open & airy kitchen, generous informal dining, plus a very welcoming, cozy living room. Main floor sun room looks out over the beautiful backyard and has access to the upper deck. This is a great set up for small or large gatherings! The main level is set up perfectly for a home office right off the two story vaulted entry, full of natural lighting. The upper level has the primary ensuite rooms at one end of the hall and three additional bedrooms at the other. The lower level walkout is replete with ways to have your family & friends enjoy time together. A media area with screen & projector, a serving bar/kitchen, bar counter dining, 3-season porch, and a dedicated exercise room. The summer months are the best here with a 20x42 salt water pool! Set in a beautifully landscaped yard, serve meals off the grill in the custom DeVine Designed open-air outdoor kitchen. All the kitchen appliances needed to entertain and relax including a gas grill , fridge, dishwasher and more. There's the bar style eating area under the vaulted roof plus a 3/4 bath, washer/dryer and storage room. In the evenings roast s'mores at the fire ring beside the outdoor kitchen. This home is the ultimate in entertainment & enjoyment and the place to gather family and friends!
Location
State WI
County St. Croix
Zoning Residential-Single Family
Rooms
Basement Egress Window(s), Finished, Full, Storage Space, Walkout
Dining Room Breakfast Bar, Informal Dining Room
Interior
Heating Forced Air, Fireplace(s)
Cooling Central Air
Fireplaces Number 2
Fireplaces Type Family Room, Gas, Living Room
Fireplace Yes
Appliance Air-To-Air Exchanger, Central Vacuum, Cooktop, Dishwasher, Double Oven, Dryer, Humidifier, Microwave, Refrigerator, Stainless Steel Appliances, Washer
Exterior
Parking Features Attached Garage, Asphalt, Heated Garage, Insulated Garage
Garage Spaces 4.0
Pool Below Ground, Outdoor Pool
Roof Type Age 8 Years or Less
Building
Lot Description Irregular Lot, Many Trees
Story Two
Foundation 1470
Sewer Tank with Drainage Field
Water Private, Well
Level or Stories Two
Structure Type Brick/Stone,Engineered Wood
New Construction false
Schools
School District Hudson
Read Less Info
Want to know what your home might be worth? Contact us for a FREE valuation!

Our team is ready to help you sell your home for the highest possible price ASAP






